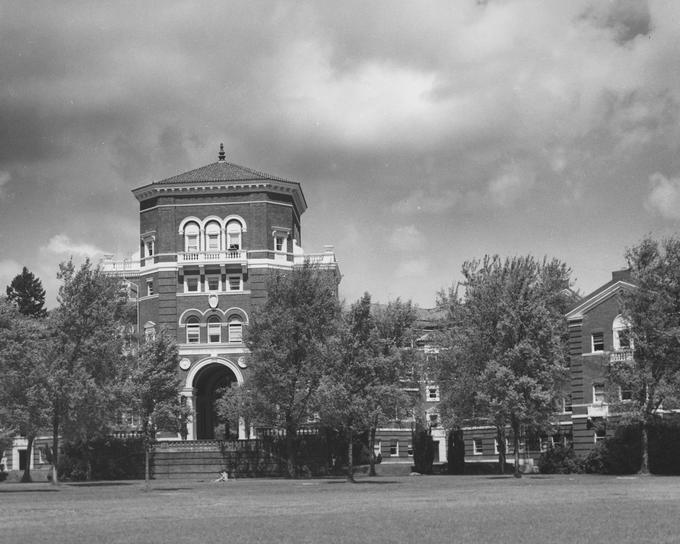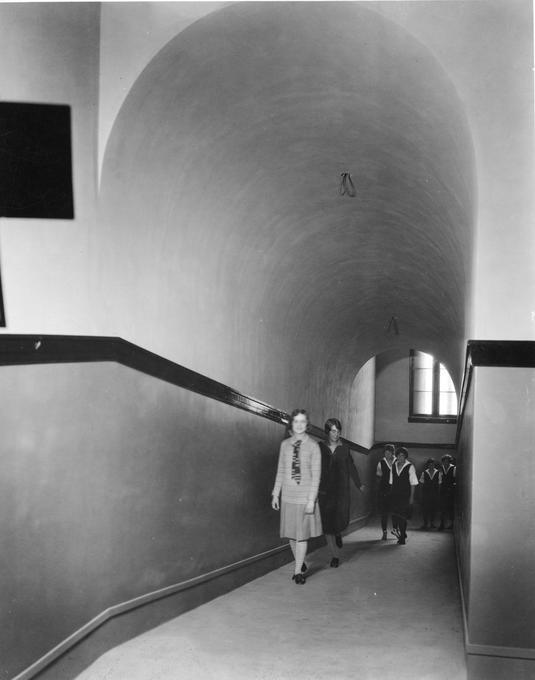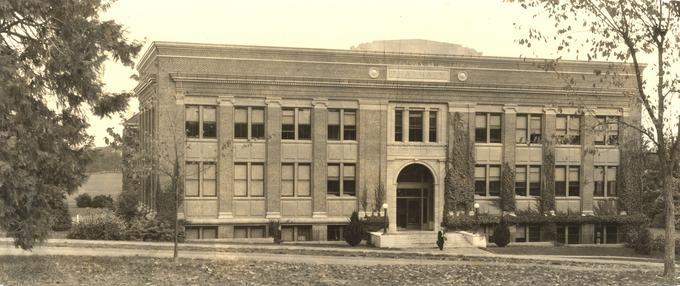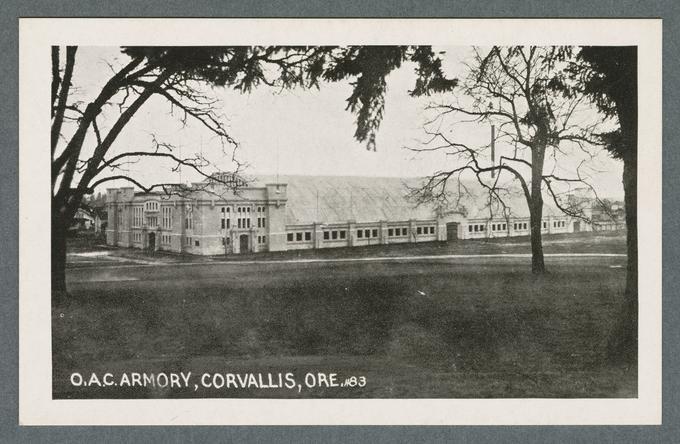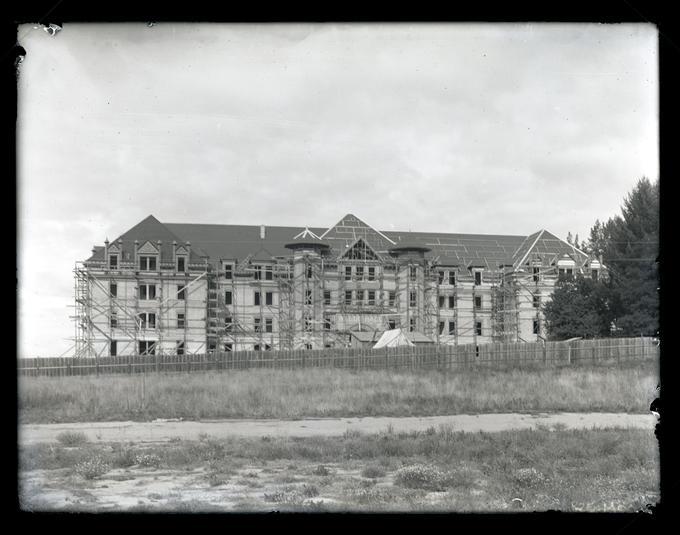Buildings at Oregon State University
Oregon State University’s campus is renowned for its architectural harmony. This was a key goal of the 1909 Olmsted Brothers’ Plan and all subsequent Campus Plans. Per OSU’s Historic Preservation Plan (2010), “Olmsted had provided President William Jasper Kerr in 1909, a type-written sixty page report which described in detail the future development of the university’s campus. While the Olmsted firm did not provide any maps or drawings to accompany the report, a drawing of the plan was drafted in 1910 by landscape architecture professor Arthur Lee Peck. The drawing showed the creation of quadrangles and grouping of buildings. One important aspect of the plan was to develop architectural unity for the campus, which was primarily implemented by architect, John V. Bennes.” Buildings designed by Bennes between 1909 and 1941 and A.D. Taylor's 1926 and 1945 campus plans were key elements in the implementation of the 1909 Olmsted plan. OSU's continued adherence to many of the tenets of the Olmsted Plan played a role in a significant portion of OSU’s campus being designated a National Historic District in 2008. For more information, see OSU's Historic Preservation Plan
